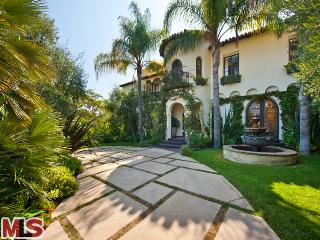
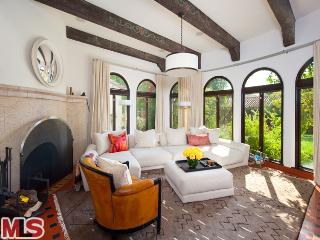
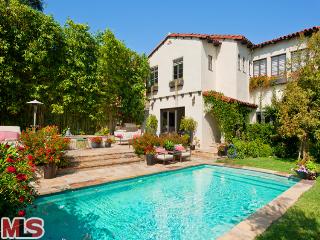
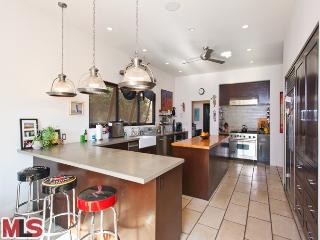
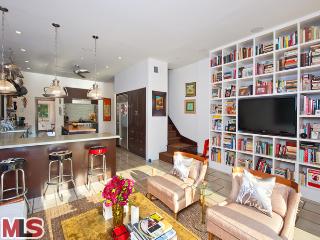
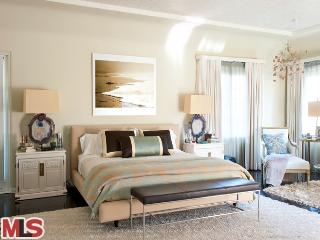
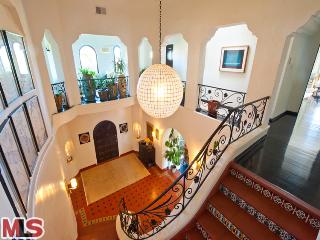
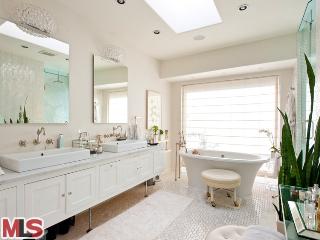
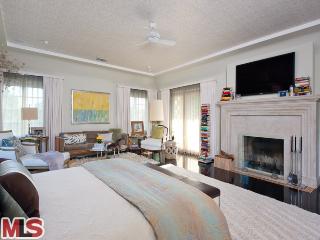
LOCATION: Los Angeles, CA
PRICE: $3,995,000
SIZE: 5,940 square feet, 4 bedrooms, 4.5 bathrooms
YOUR MAMAS NOTES: Sitcom star turned hospital drama denizen Kate Walsh (Private Practice, Grey's Anatomy, The Drew Carey Show) must really want to sell her 1928 Spanish mansion in the Los Feliz area of Los Angeles, CA because she's just put it back on the open market with an asking price of $3,995,000, just over three-quarters of a million bucks less than she paid for the celebrity-style casa in June 2007.
Miz Walsh plunked down $4,750,000 for the 5,940 square foot house just a few short months before she officially hitched her romance wagon to entertainment industry executive Alex Young. By December the following year the 15 month marriage had done swirled down the unforgiving Tinseltown Terlit of Love.
The ginger haired actress–who recently roasted Charlie Sheen–first pushed the property on the open market in May 2010 with an asking price of $4,295,000. Five months later the property was de-listed. Since then Miz Walsh has done some redecorating–particularly in the formal dining room where she replaced a hulking square table with an oval one that matches the shape of the plaster ceiling detail–and this week she slid the sophisticated crib property back on the market with an asking price of $3,995,000.
The double-gated mansion maintains many of its original architectural details and features a double-height foyer ringed by a second floor gallery that's sure to impress guests and the hunky UPS delivery man. The main rooms include a step-down formal living room with fireplace, over-sized dining room, family room/den with beamed ceiling and rows of arched windows, and an eat-in center-island kitchen that's open to another sitting room with glass panels that disappear into the walls and open the room like a porch to the entertaining terrace with built-in barbecue center.
Listing information shows a total of 4 bedrooms and 4.5 bathrooms in the main house. The ballroom-sized master suite as gleaming wood floors, lots of windows, a fireplace, sitting area and high-glam sky-lit bathroom with freestanding soaking tub, double sinks and mirrored vanity table. Miz Walsh converted one of the four bedrooms, as per listing information, into a celebrity-style walk-in closet/dressing room lined with shoe racks and glass-doored accessory cabinets.
A single-story 3-room detached structure with arched colonnade and updated bathroom expands the living space and is currently configured as two offices plus a sky-lit fitness studio with vaulted ceiling, mirrored walls, and full complement of matching Pilates equipment, much of which bears a striking resemblance to the sort of contraptions one might find in a fetish club.
Several terraces and covered patios encourage outdoor living and the backyard comes complete with grass patch for the pooches, in-ground swimming pool, spa, and a large terrace with pergola-shaded dining area and outdoor fireplace.
We really have no idea where Miz Walsh wants to move but wherever it may be she's willing to take a giant hit to her designer pocketbook to get there. Best of luck, darlin'.
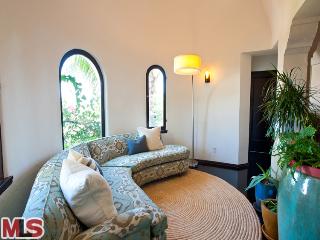




No comments:
Post a Comment