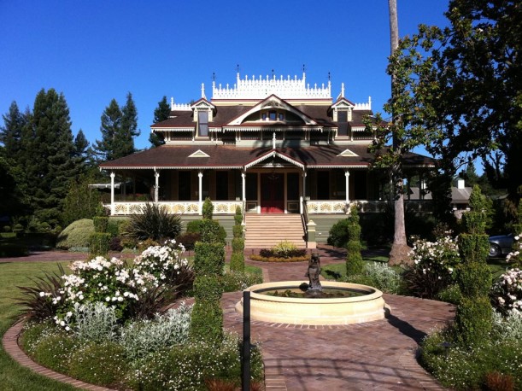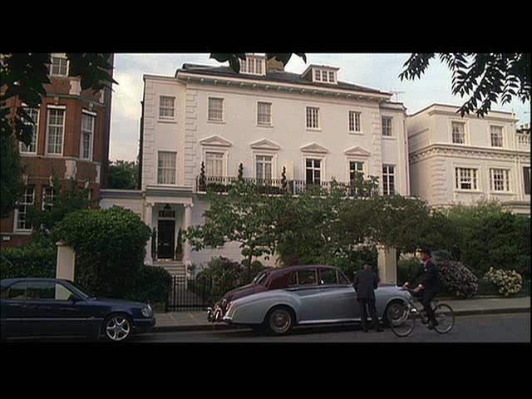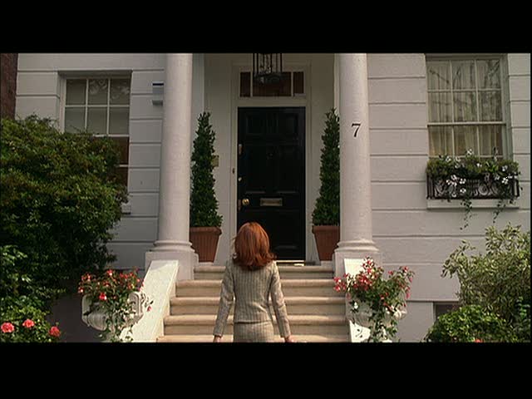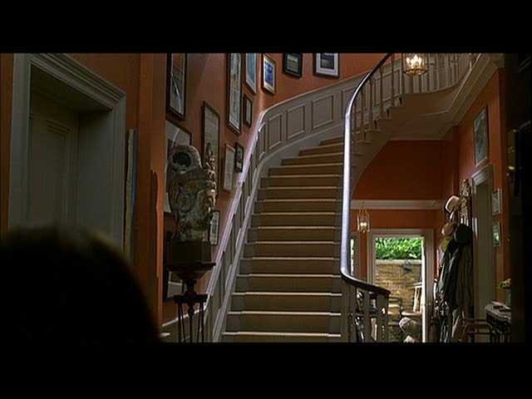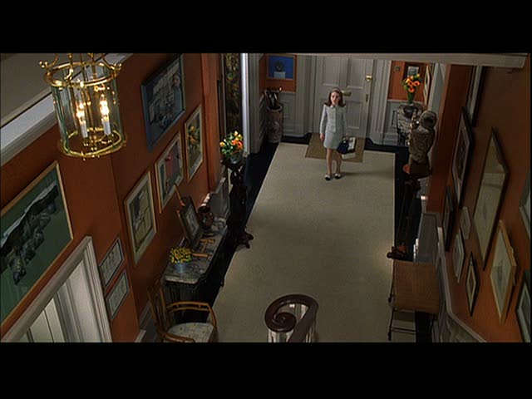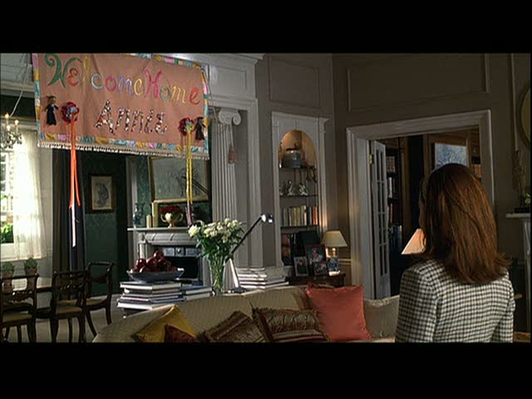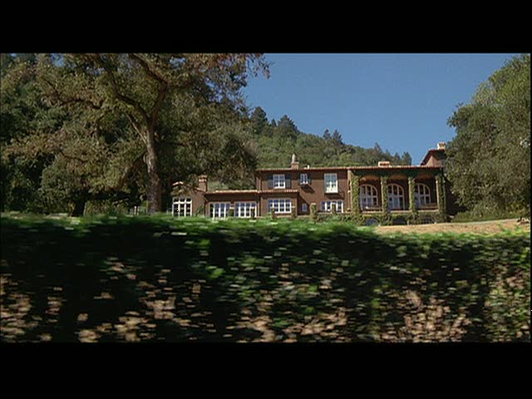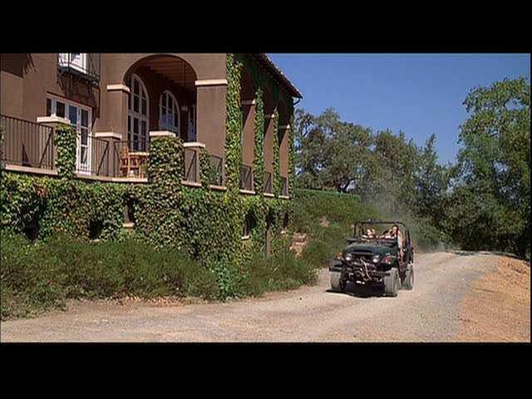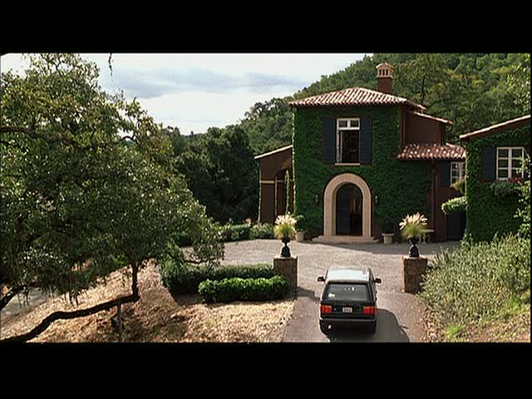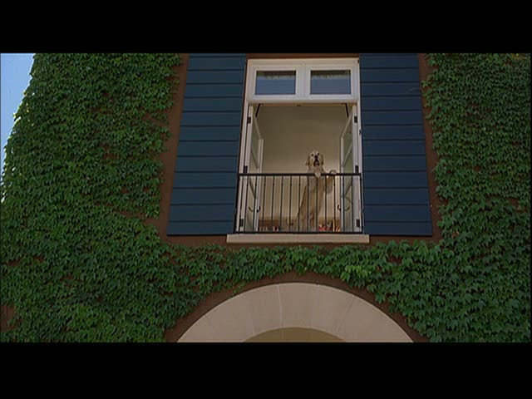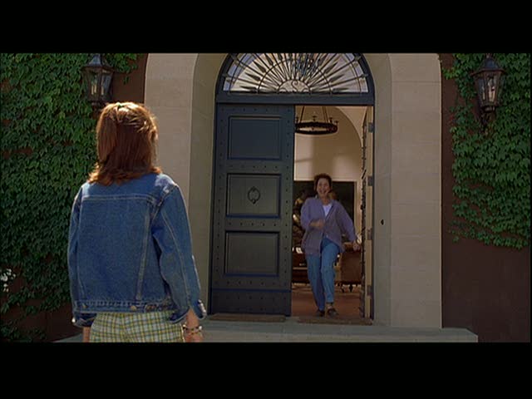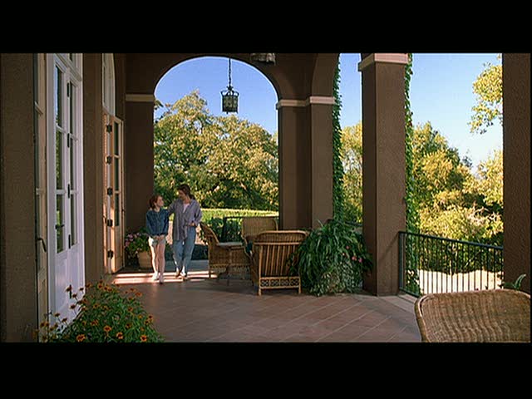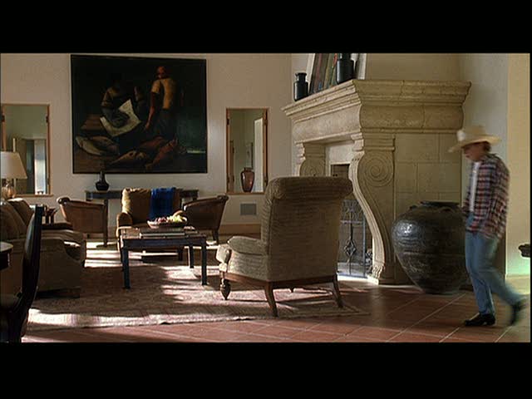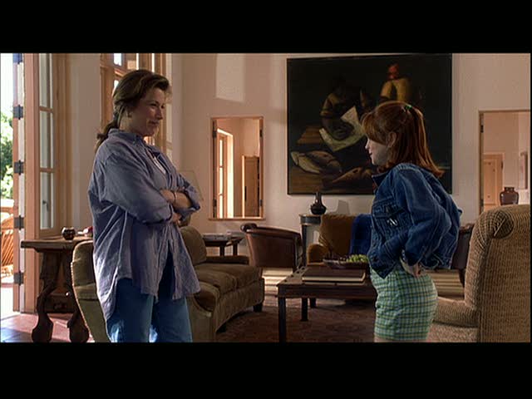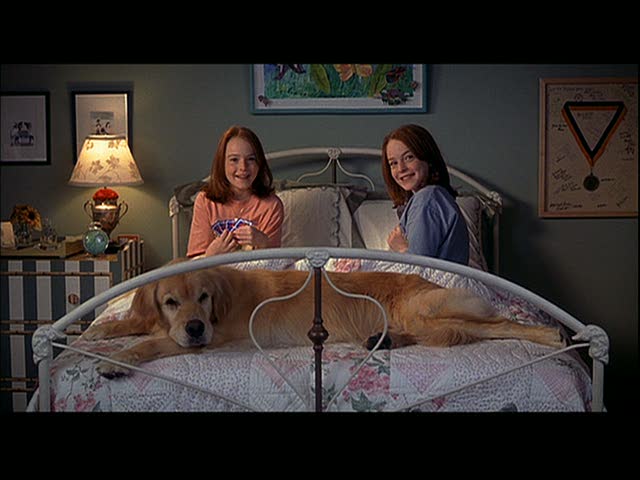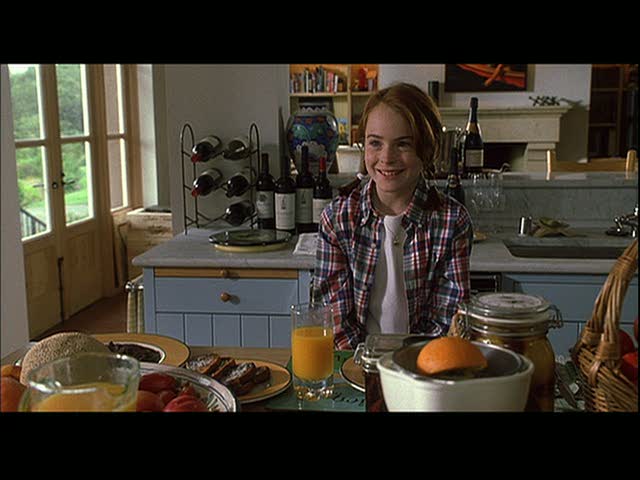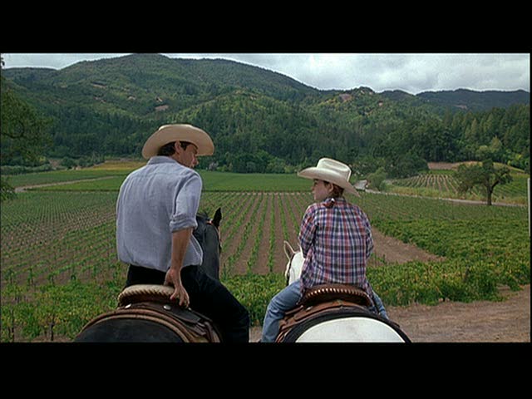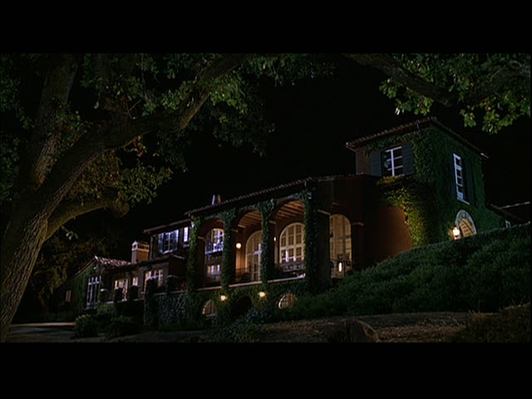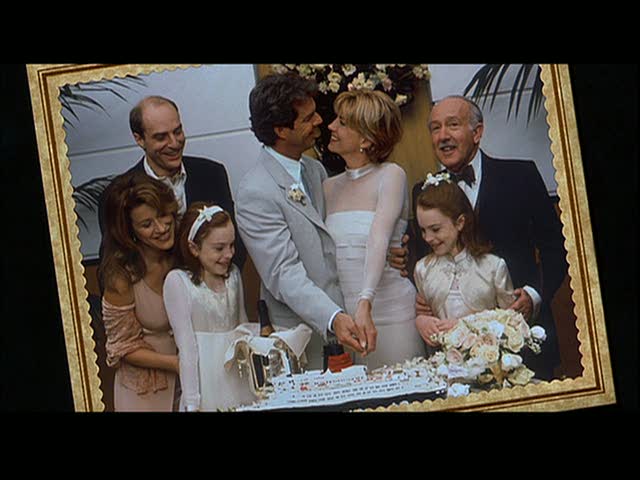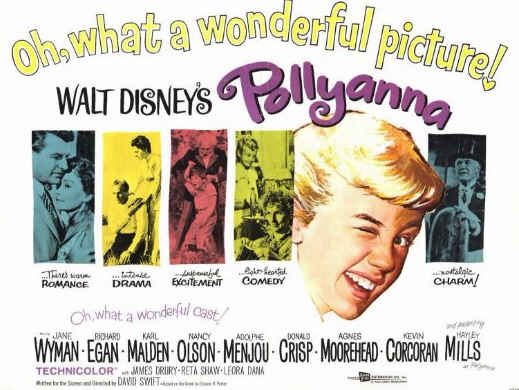
Welcome to another Movie Monday, when I feature the sets from our favorite films. When I was in the 2nd grade, we watched the Disney movie “Pollyanna” on a giant screen in the gymnasium at school, and I will never forget it. I loved the house so much that for years I fantasized about growing up to live in one just like it someday.
I also liked the positive, feel-good message of the movie, and how Pollyanna changed so many lives in the small town. I hadn’t seen the movie in years until my blogging friend Derek recently sent me a photo of the real house used in it. It led me to watch it again, and the sets did not disappoint. They were just as wonderful as I remembered.
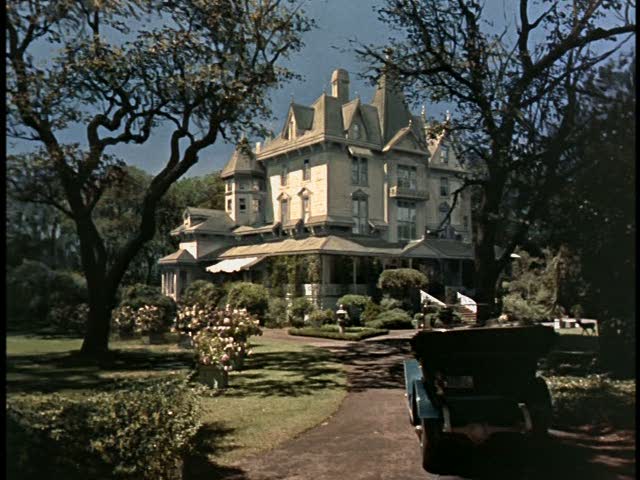
After 11-year old Pollyanna is orphaned, she goes to live with her stern and humorless Aunt Polly (Jane Wyman), who lives in this three-story mansion.
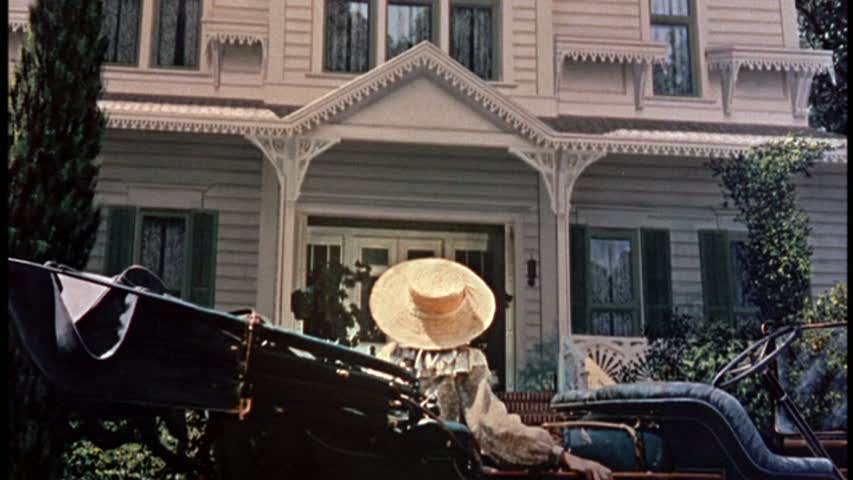 The movie was based on the classic 1913 novel by Eleanor H. Porter and takes place in 1910, so the filmmakers faced the challenge of recreating the era. They decided to film in Santa Rosa, California, but couldn’t find a three-story house that would work. The solution? A little Hollywood magic.
The movie was based on the classic 1913 novel by Eleanor H. Porter and takes place in 1910, so the filmmakers faced the challenge of recreating the era. They decided to film in Santa Rosa, California, but couldn’t find a three-story house that would work. The solution? A little Hollywood magic.
Believe it or not, here is the actual house they used in the film:

It’s known as the McDonald Mansion and was built in the late 1870s by Col. Mark Lindsay McDonald, owner of Santa Rosa’s water company. According to About.com, the Stick-Eastlake style (a type of Victorian architecture) was meant to evoke the plantations along the Mississippi.
7/11 UPDATE: A reader named Robert Ruiz sent me some beautiful photos of the house that he took today. Here’s how it looks now:
It’s a gorgeous home. (Thanks, Robert!)
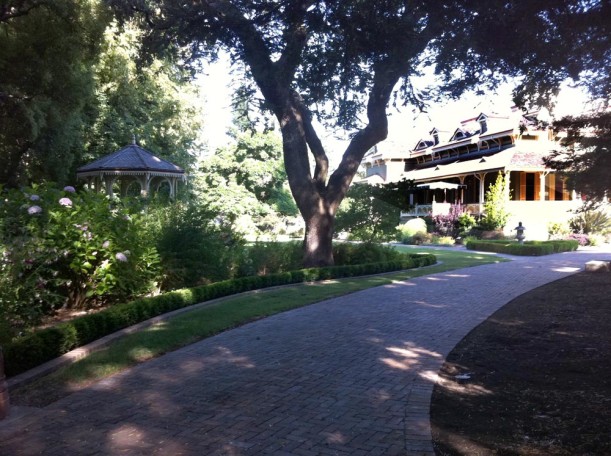 The filmmakers decided that the 14,000-square foot mansion could pass for Aunt Polly’s house–with a little help. The top two floors were painted on. That’s right. They were simply a matte painting added in post-production to look like this:
The filmmakers decided that the 14,000-square foot mansion could pass for Aunt Polly’s house–with a little help. The top two floors were painted on. That’s right. They were simply a matte painting added in post-production to look like this:
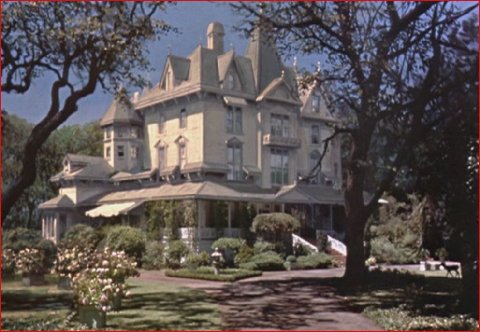
The interior sets were elaborate. Hayley Mills says she had a great time running around and exploring them between scenes, adding that there were several rooms that they never even filmed in.
The screenplay was written by David Swift, who came from an animation background. He painted illustrations of how he envisioned the houses and various sets to look.
The Entry Hall

The illustration above shows how Swift wanted the entry hall to look (from the DVD special features). It’s amazing how closely the sets resembled what he imagined:
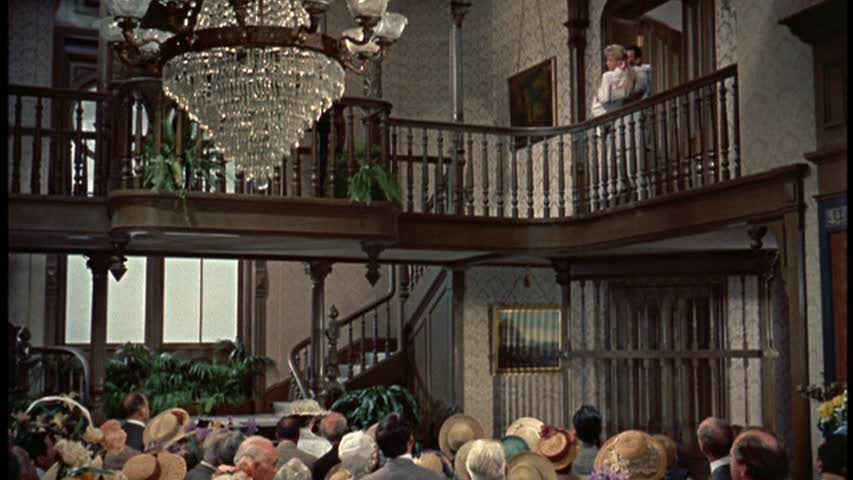
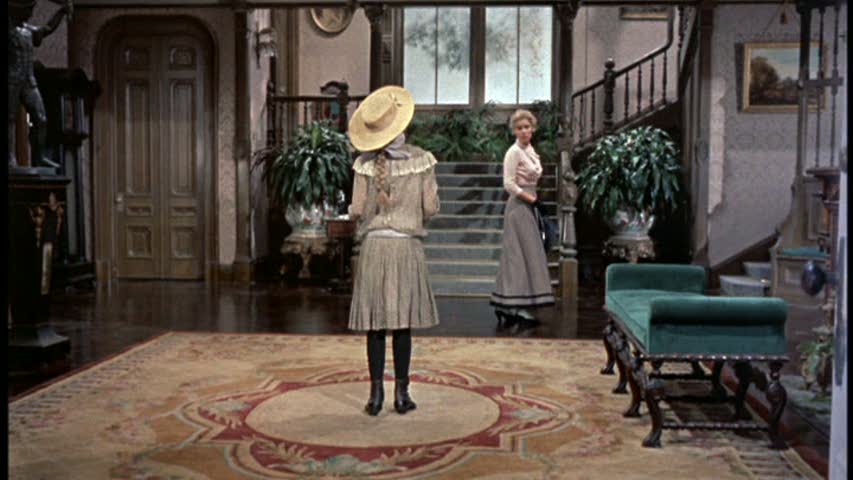
Over 300 girls auditioned for the role of Pollyanna. Panic was setting in as they couldn’t find the right actress for the part. Then Hayley Mills was spotted in a British film called “Tiger Bay” and brought in at the last moment, just as another actress was about to be signed. It’s hard to imagine the movie with anyone else in that role.
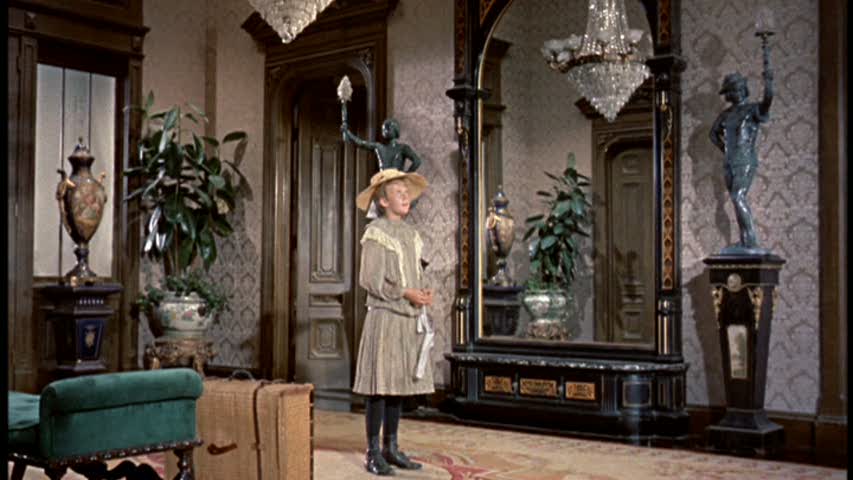
Pollyanna enters the house for the first time and looks around. She has lived as the daughter of a poor missionary family until now, so this is going to be a whole new kind of life for her.
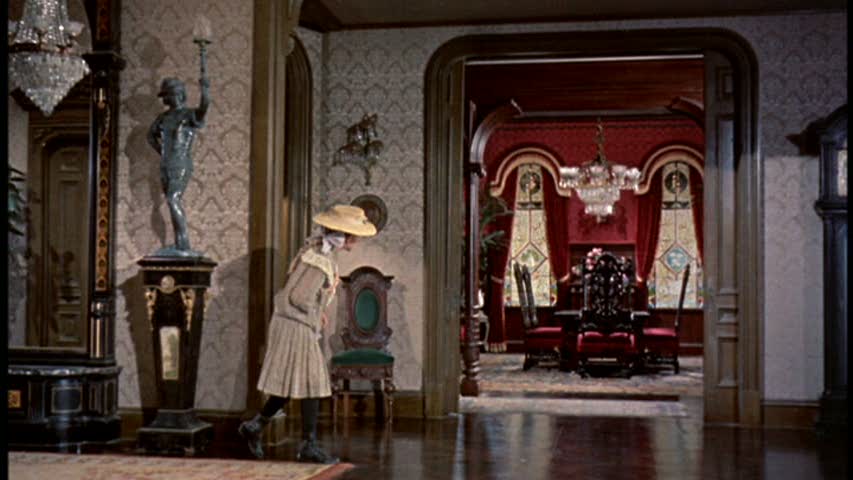
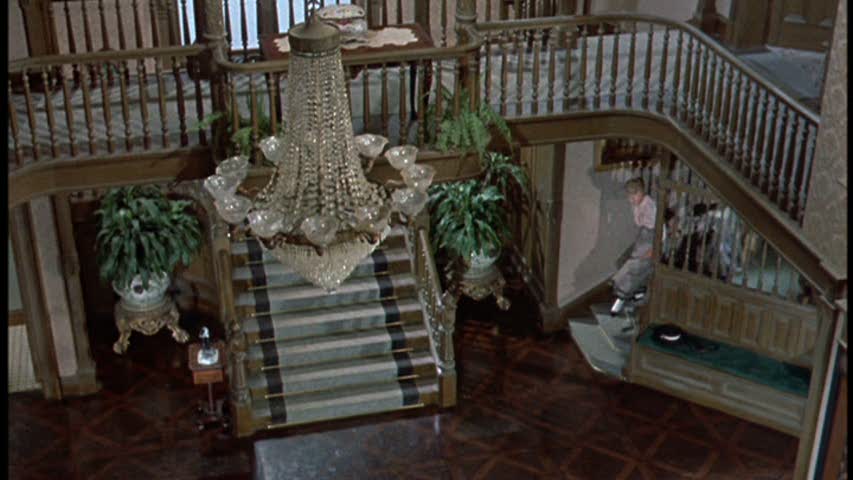
Aunt Polly opens the front doors:
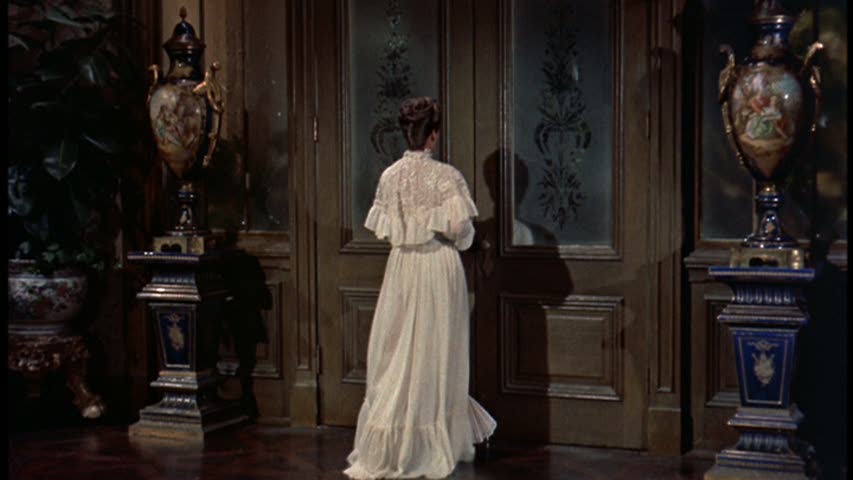
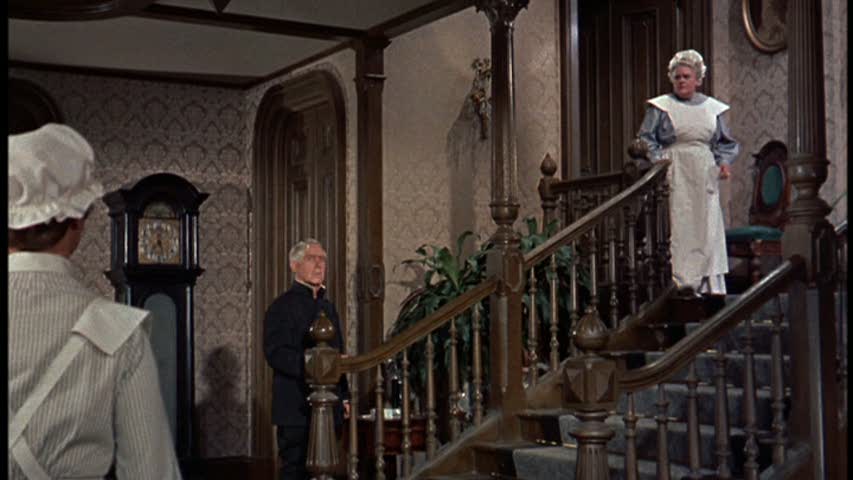
The Kitchen:
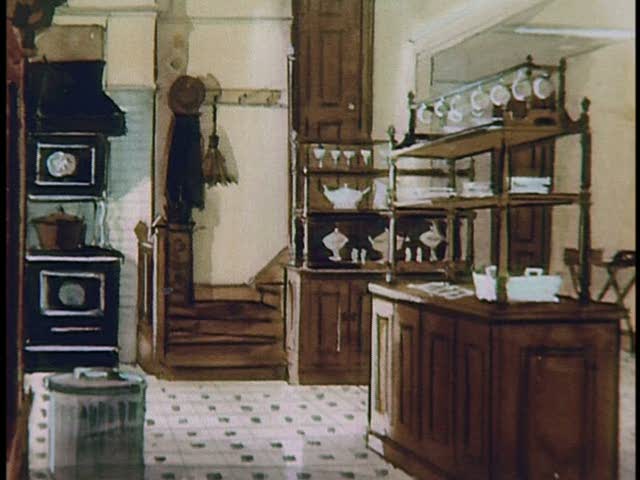
This is one of the illustrations that writer-director David Swift showed to the set designers (above). You can see how the kitchen appeared in the film (below):




A note of trivia about writer-director David Swift: he also wrote the screenplays for both “Parent Trap” movies.
The Conservatory:
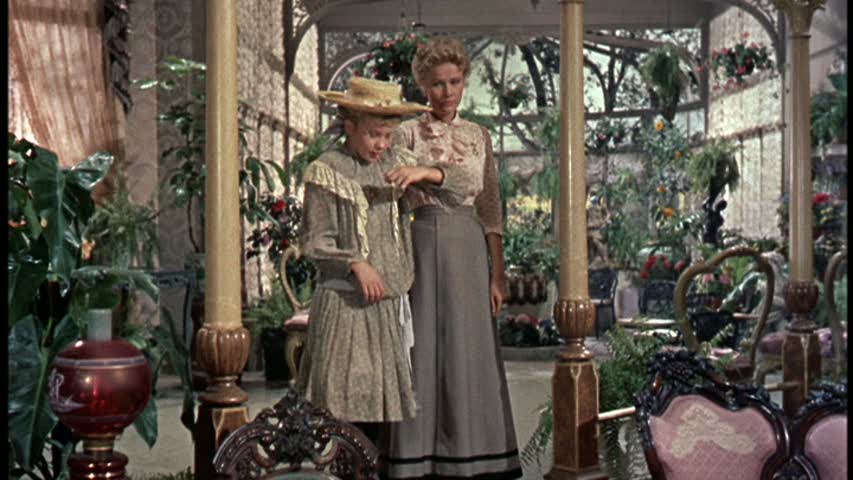
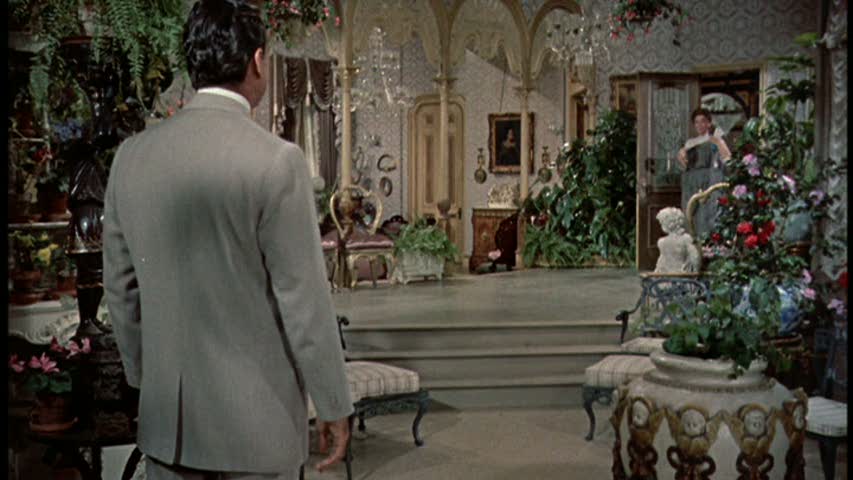
The Dining Room:
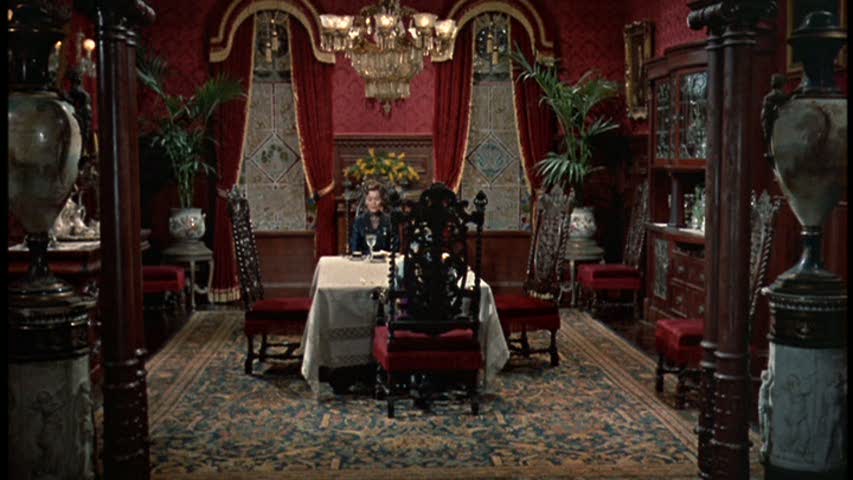
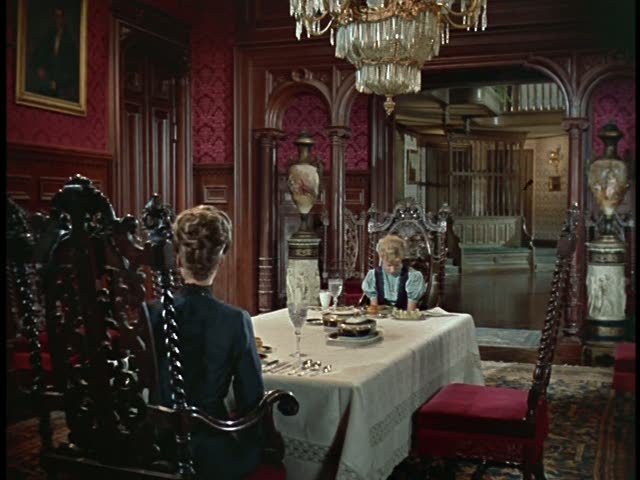
I love this old photo taken of the dining room during the film’s production because it shows the lighting above the ceiling line:
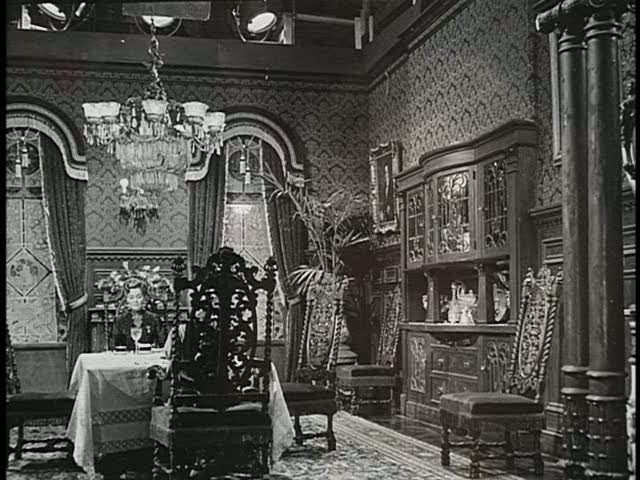
Aunt Polly’s Bedroom:

You can see the illustration painted of the room (above) and how it appeared in the film (below) with exacting detail:
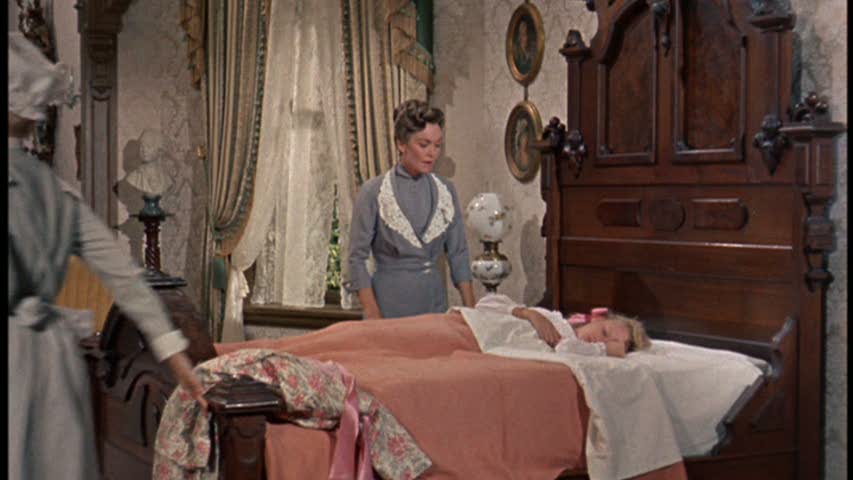
A wide shot of Aunt Polly’s bedroom (the bed is to the right):
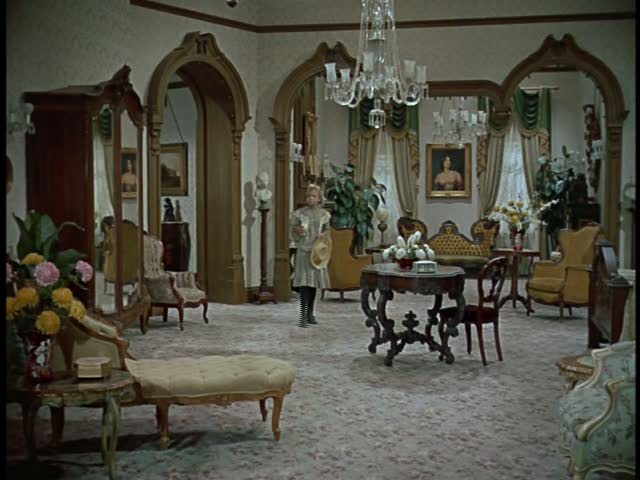
The Parlor:
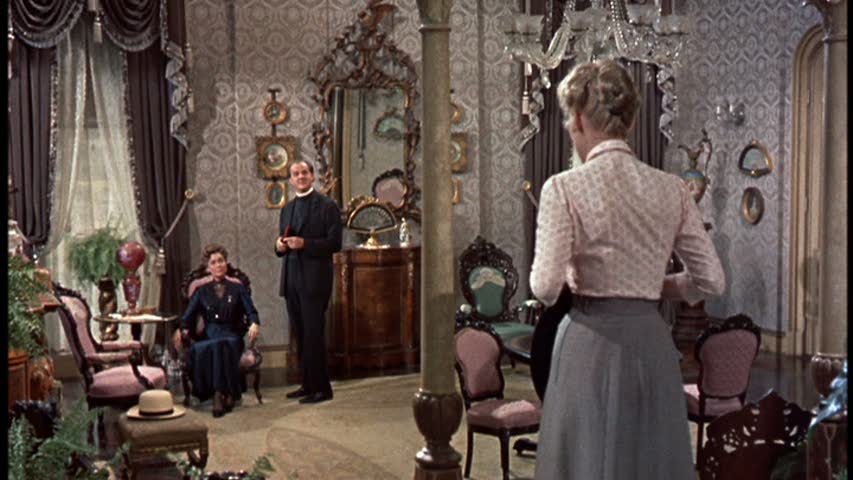
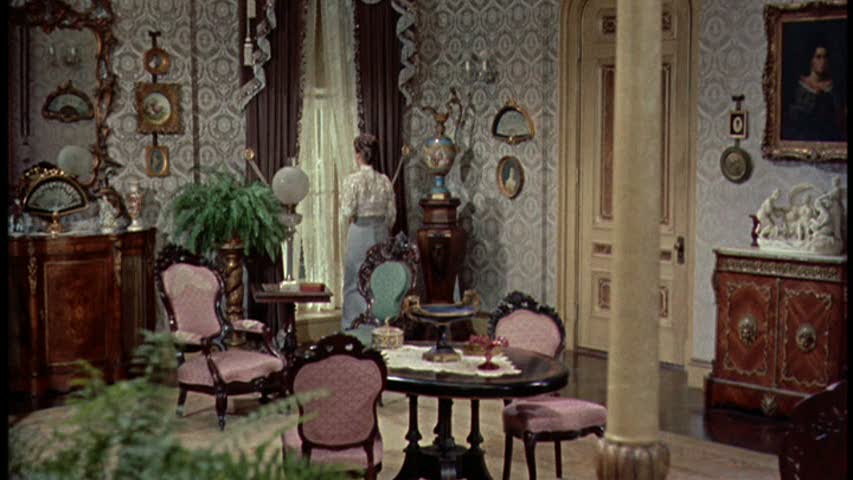
Sitting Room:

If you’ve seen it, then you know the movie tends to go on and on. It wasn’t just because people had longer attention spans in 1960, however.
Director David Swift says that even he thought it ran too long and wanted to edit a lot of the scenes to pare them down. But Walt Disney loved every minute of it and refused to let Swift cut a thing.
The Side Yard:
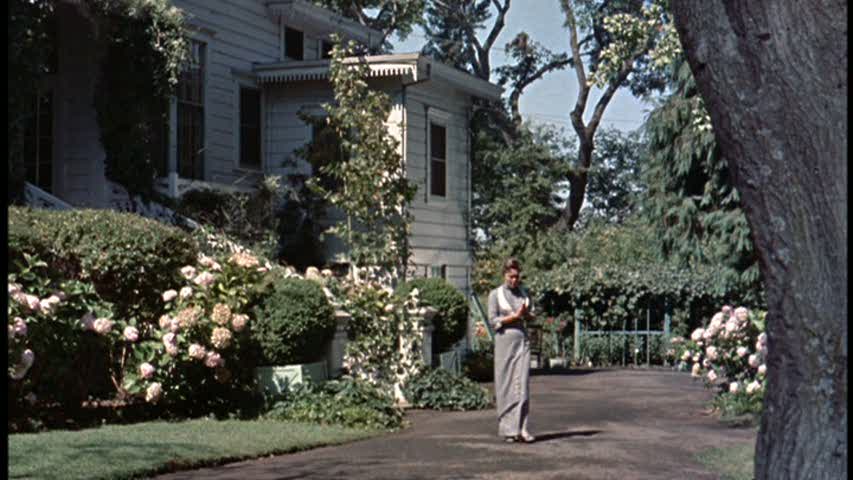
Hayley Mills (in the DVD special features) says that she learned life lessons from “Pollyanna” that have stayed with her today about being positive in the face of adversity.
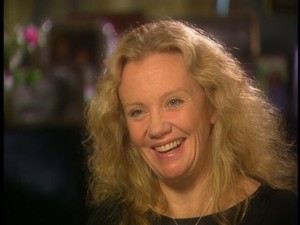
Thanks to Derek of Derek M Design for sending me the house photo that inspired this post!
Visit my TV/Movie Houses page for links to all the others I’ve featured, fromThe Parent Trap to Gone With the Wind.
